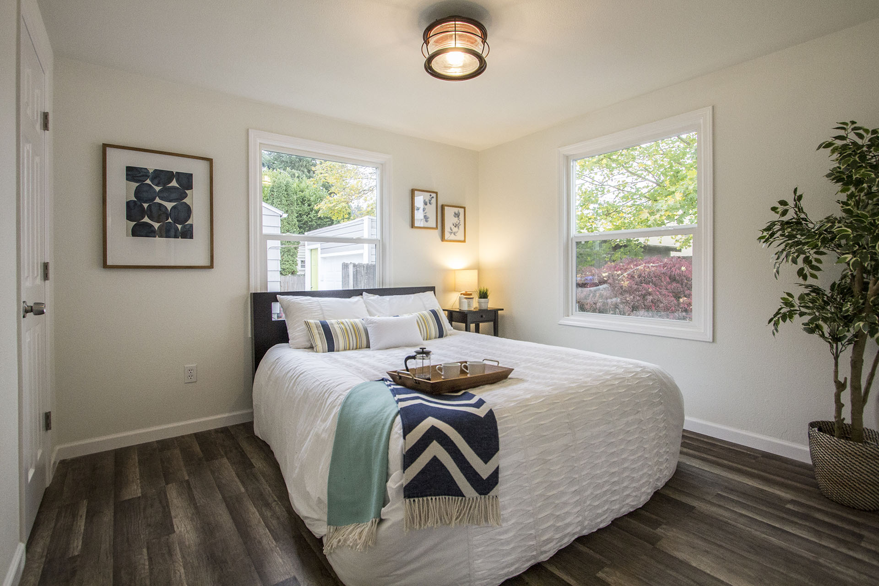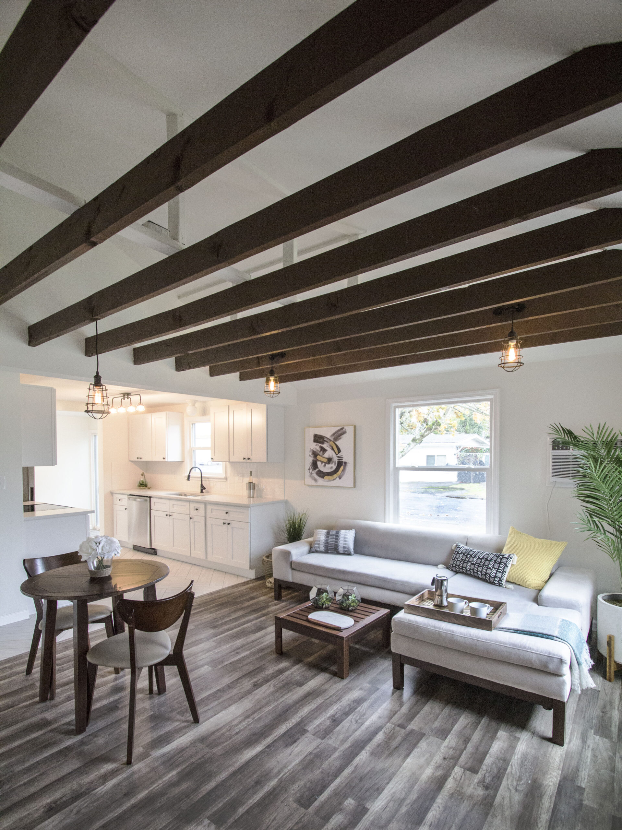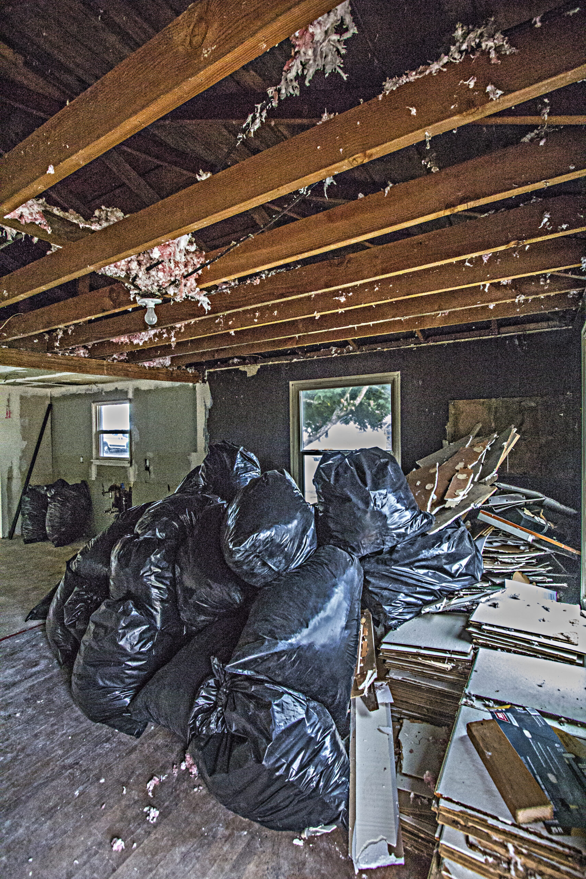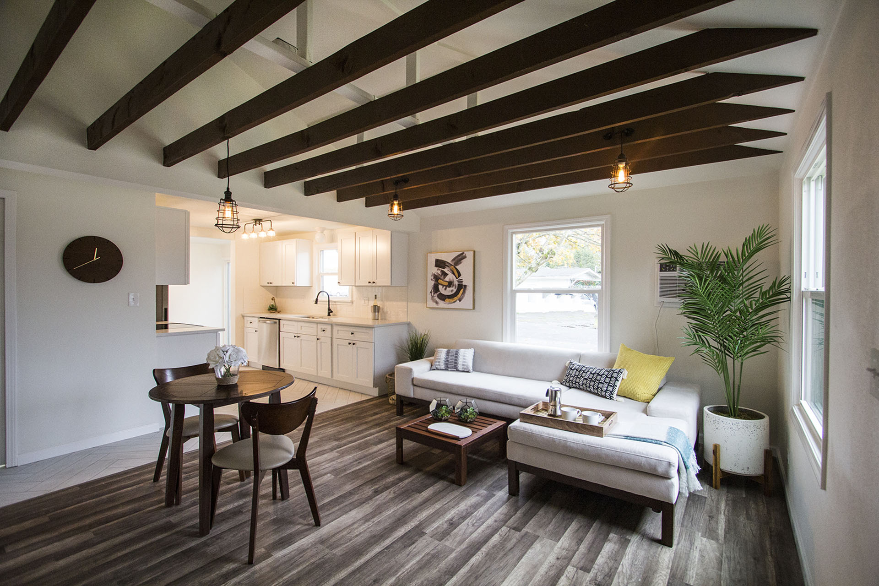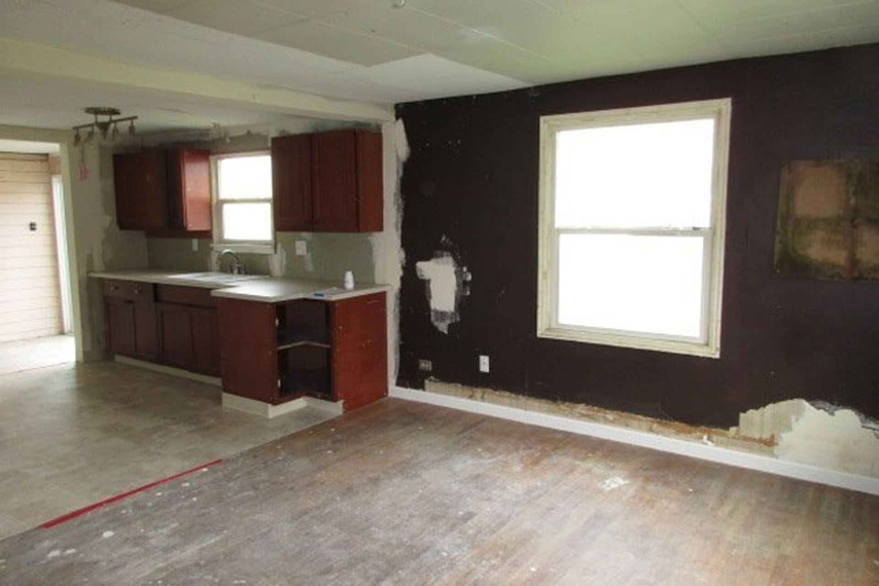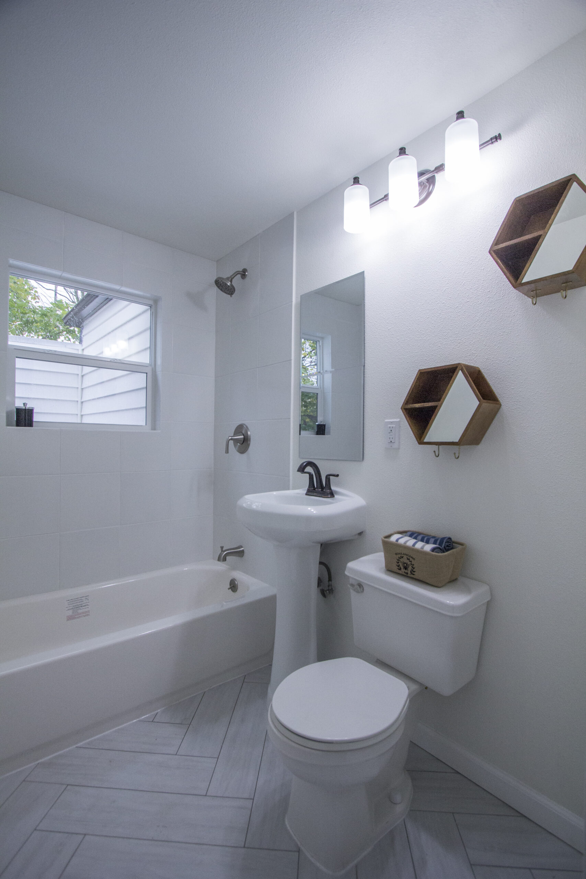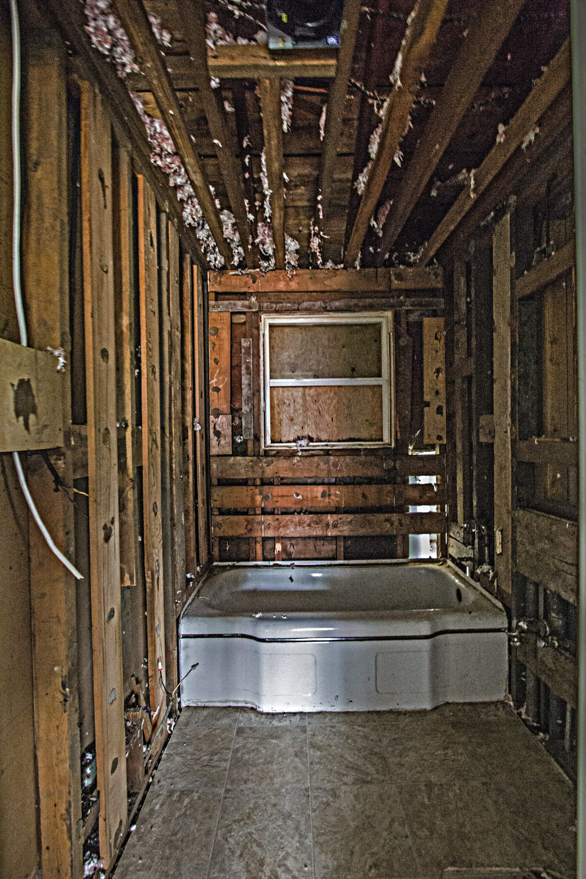THE MILTON HOUSE
Blog written by Harry Armstrong & Rose Duran
See Project Portfolio Photos
*names have been altered in this article to maintain client confidentiality
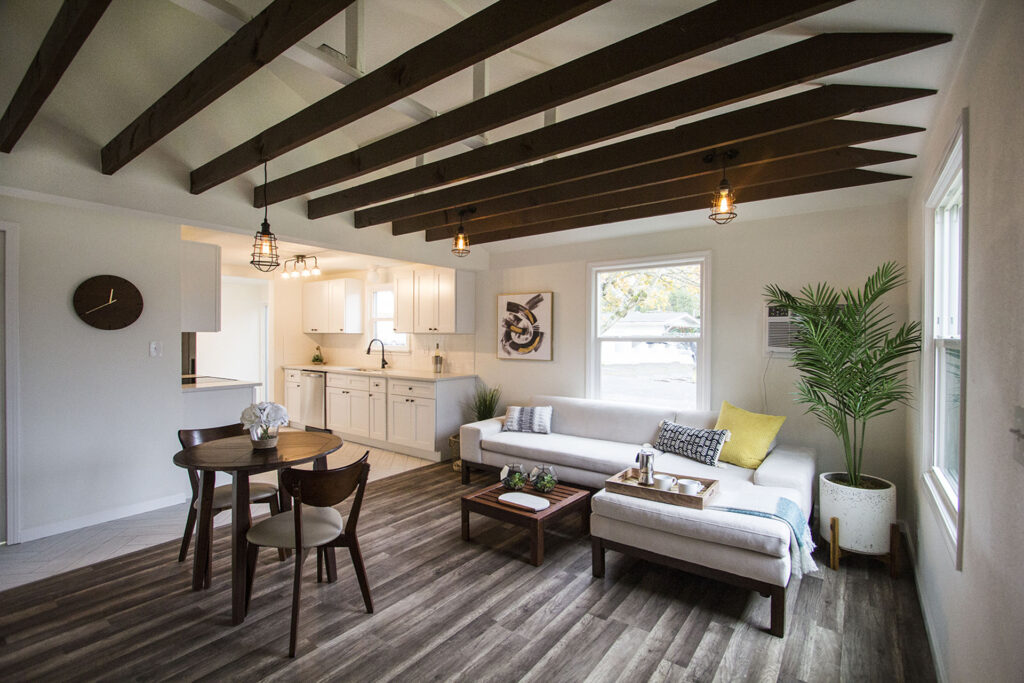
When Tom and Margaret told us they recently purchased a foreclosed home from an auction, our design team was excited to see what we could do with the space. Once we saw the shape that the property was in, we realized we had a lot of work ahead of us – with only two months to finish, we needed to take advantage of every minute to transform this space into everything our clients dreamed.
The house is in an upcoming, first time home buyer neighborhood. The large fence yard is great for the young couple and their dog Riley; but the house itself is inhabitable. There was mold growing on the walls, the floor was beaten up, and the ceiling was falling apart.
Due to the tight timeline, design and demolition started at the same time for our client. The living room ceilings were very low and once torn open, our principal designer Victoria suggested to the couple to add a little extra to the budget to creatively elevated the feeling of ceiling height without needing to change any structural aspect.
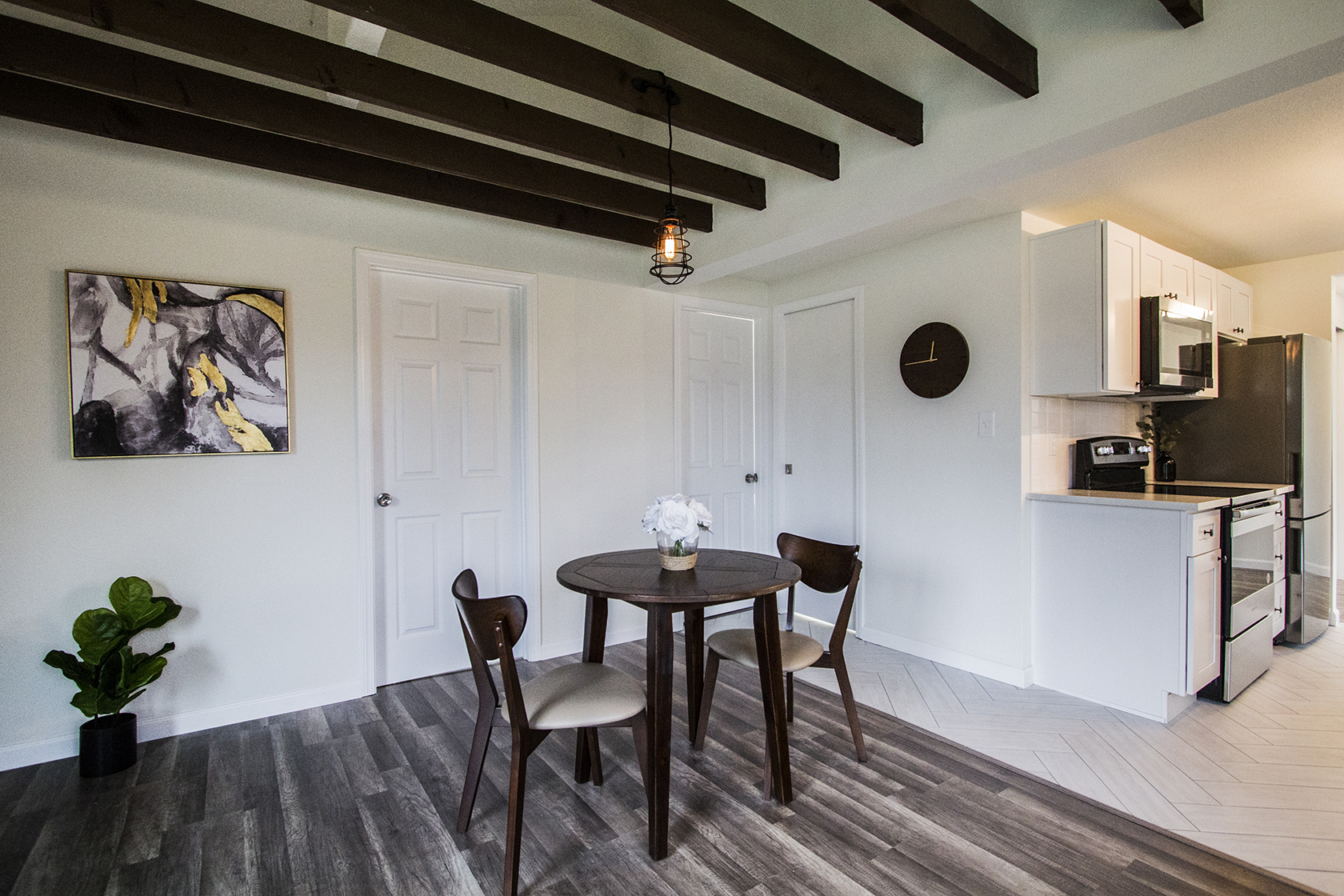
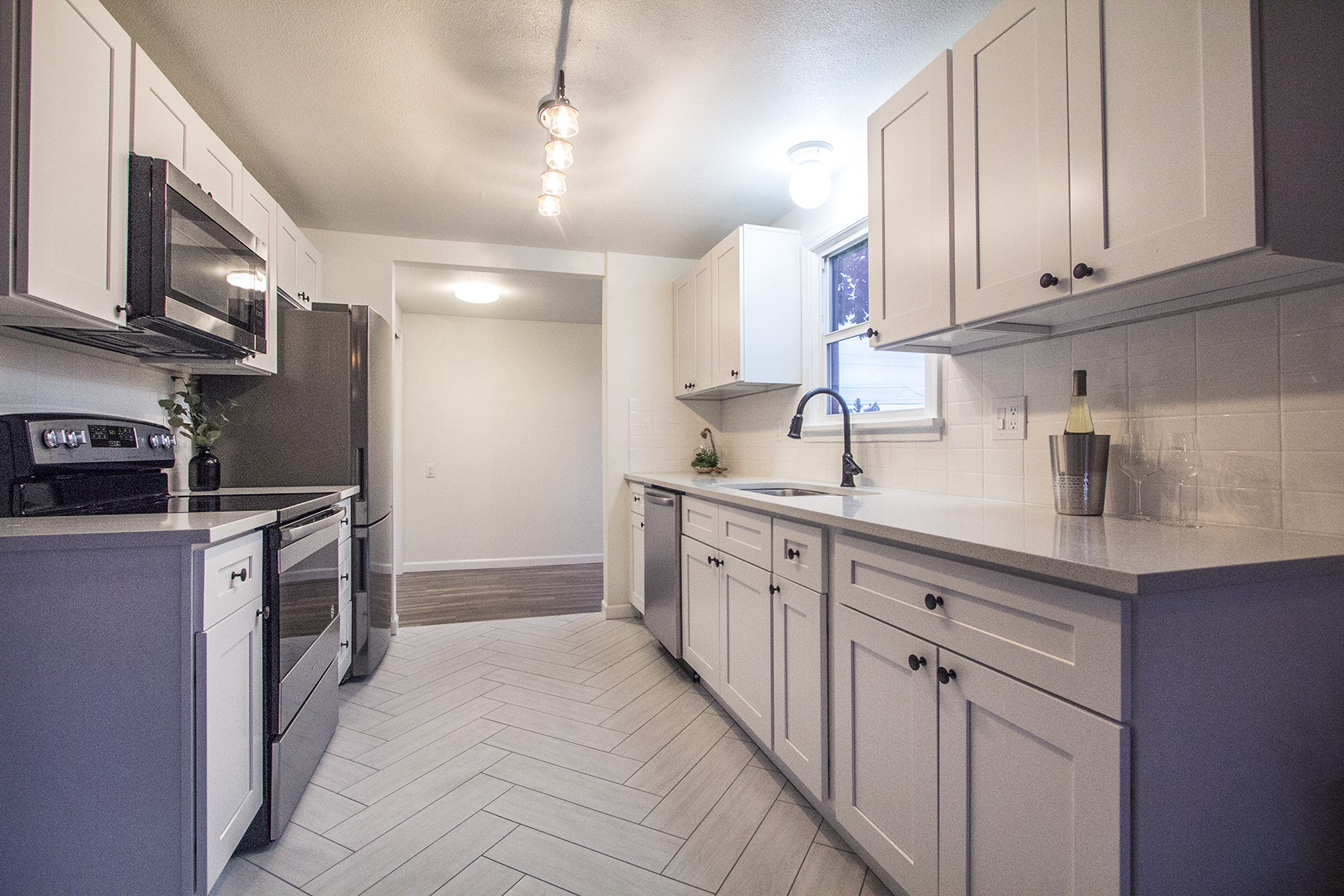
Victoria creatively used paint color to highlight some beams in dark brown and hide the look of some beams in white. The result of the ceiling change was stunning and impressed everyone with the big changes we achieved on a small budget.
The house itself is smaller compared to the lot and not much direct sunlight into the house despite the windows. Margret likes a clean and brighter look for her home. So we went with off white color and natural tone color palette to brighten up the spaces.
