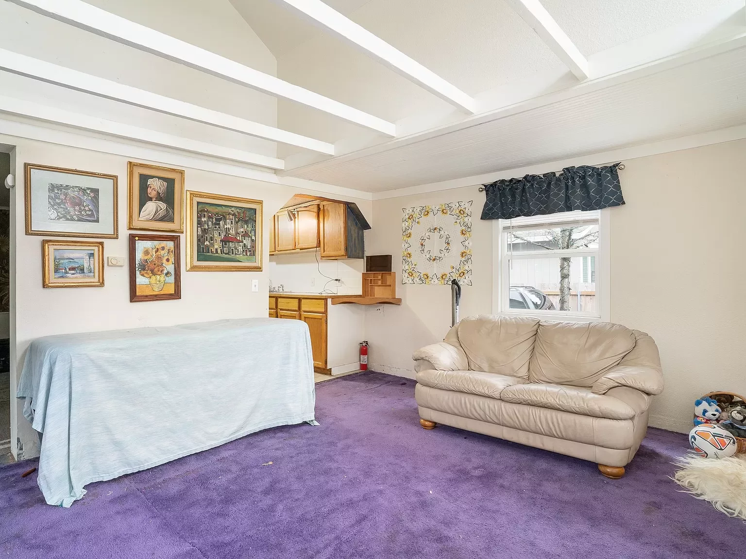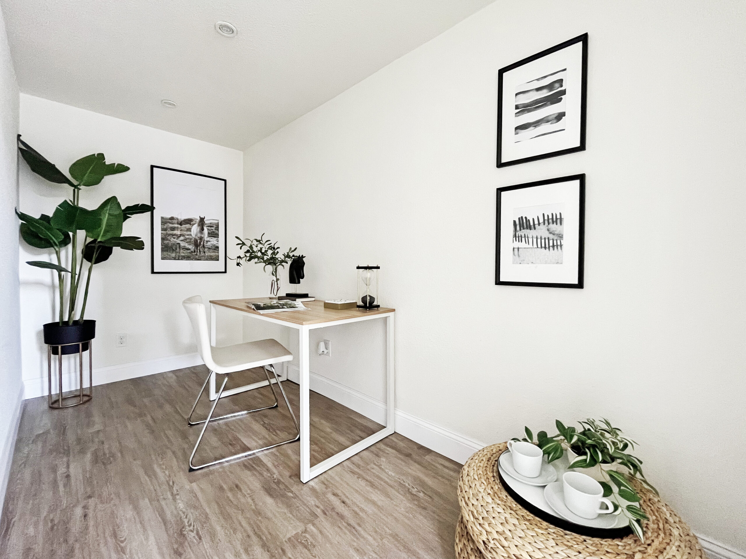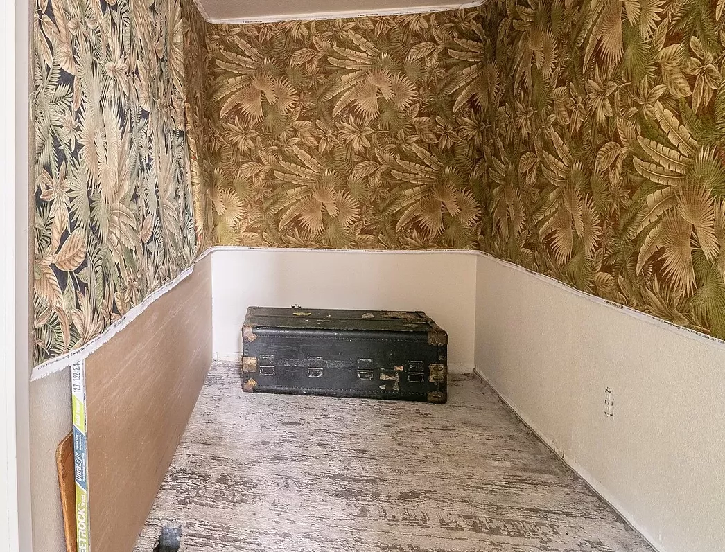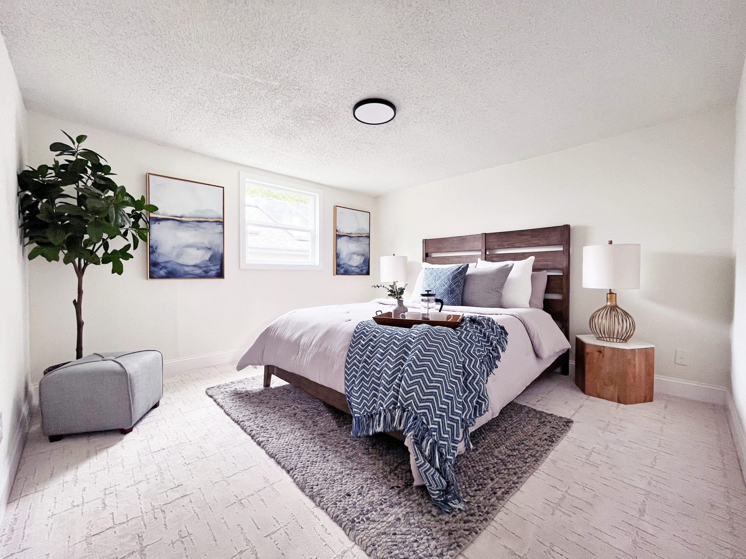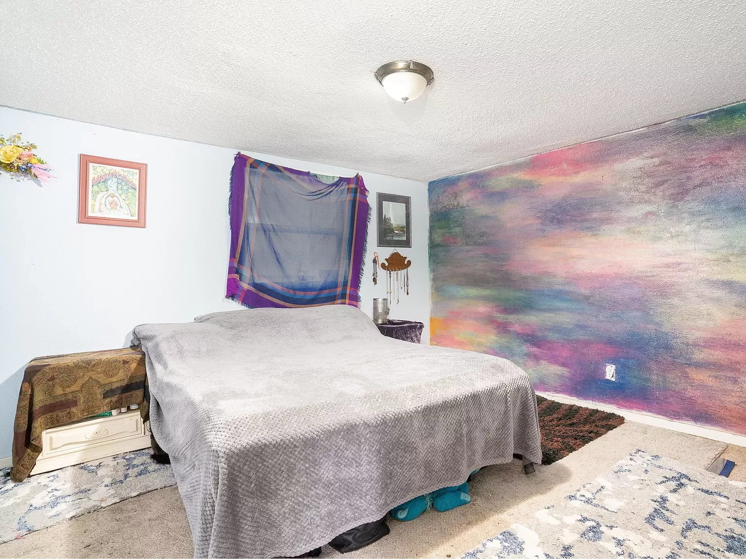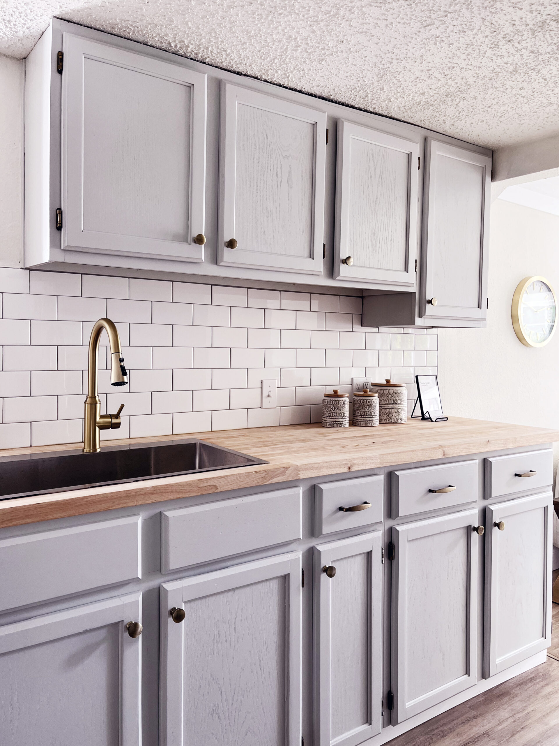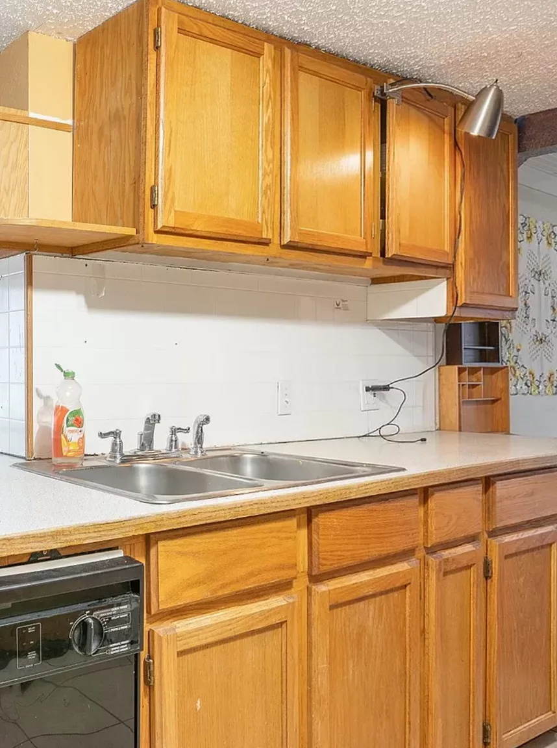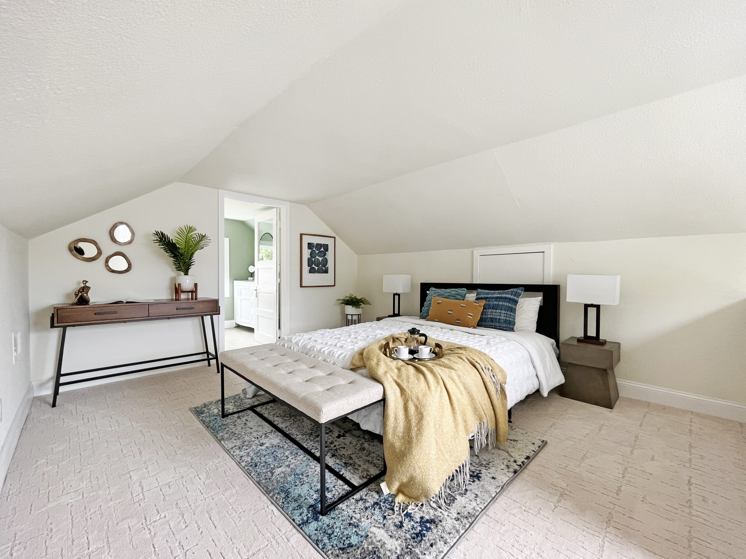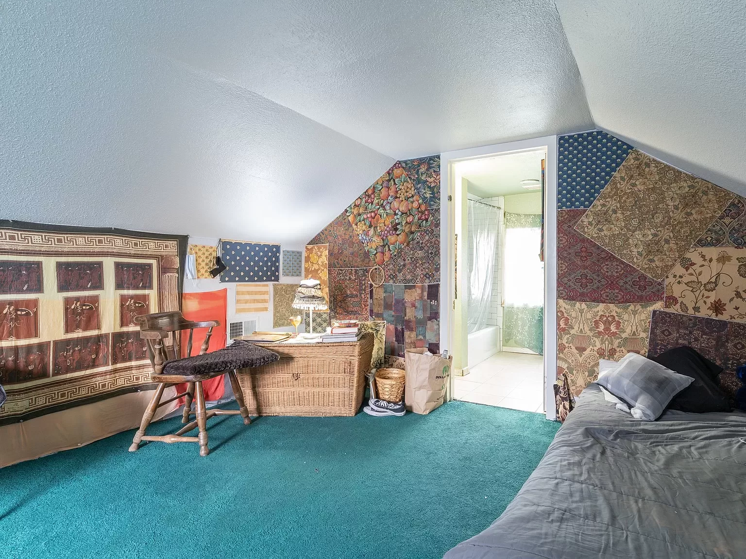THE COOPER HOUSE
See Project Portfolio Photos
*names have been altered in this article to maintain client confidentiality
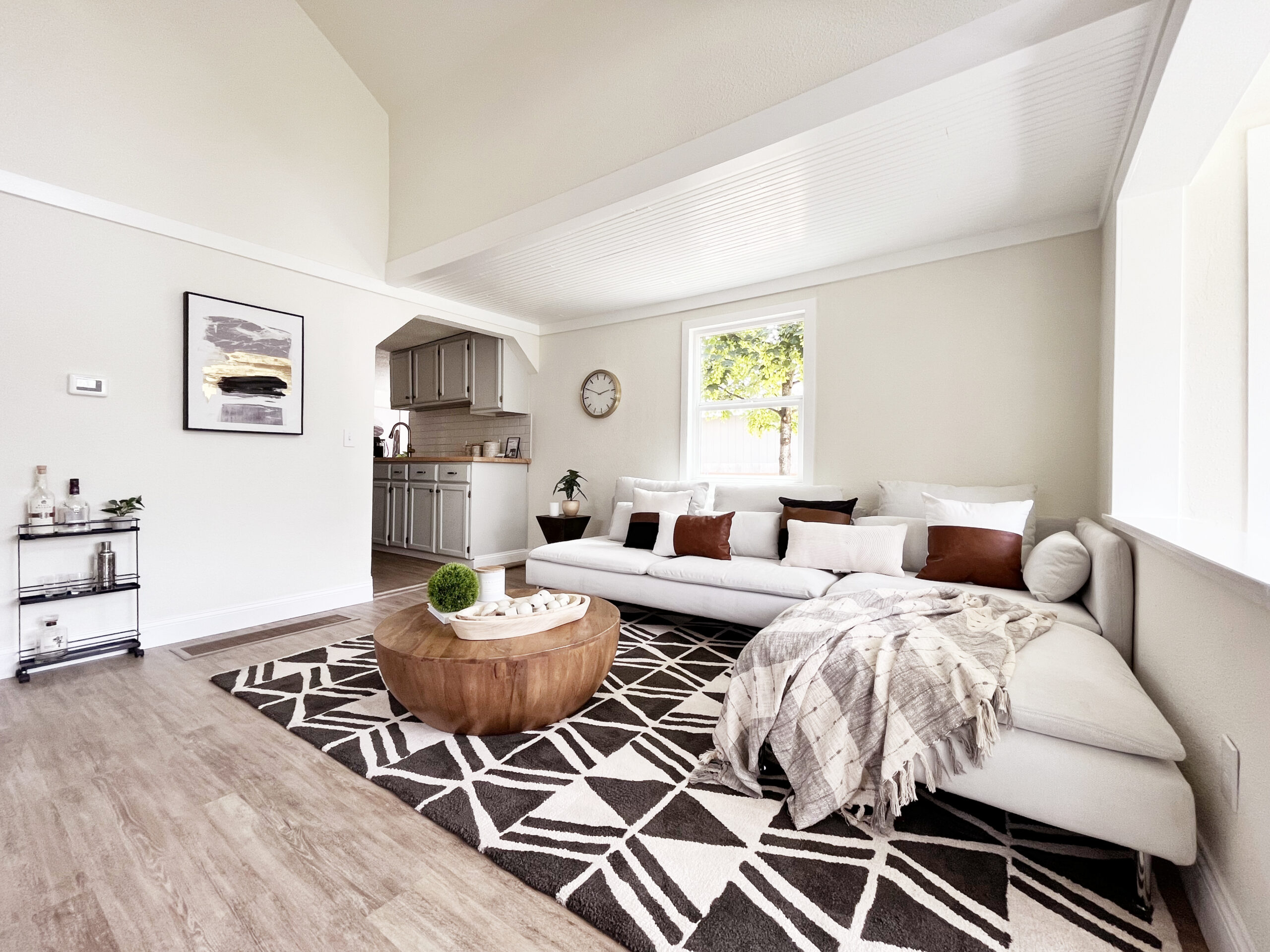
We’re always excited about a new project. This quirky bungalow was no exception. When we first visited it, we walked into a very low ceiling home with a heavy hippie vibe. The rooms had purple and green odd paint colors and were furnished with purple and green carpet throughout as well. The new homeowners, Shelly and Keith* turned to us and said, “Well, you see we need a lot of design help!”
Shelly and Keith are young professionals who work from home part-time while attending university. They wanted a home with style and comfort. When it came to style, they both prefer a classy modern, neutral tone, something clean looking but exuding warmth. Being students, they were tight on their finances. So they came to us seeking our expertise in creating beautiful designs on a tight budget.
To improve the curb appeal, we gave the house an updated look using a classical paint color scheme of gray wall, white trim, and charcoal black accents. Shelly and Keith loved the timeless look.
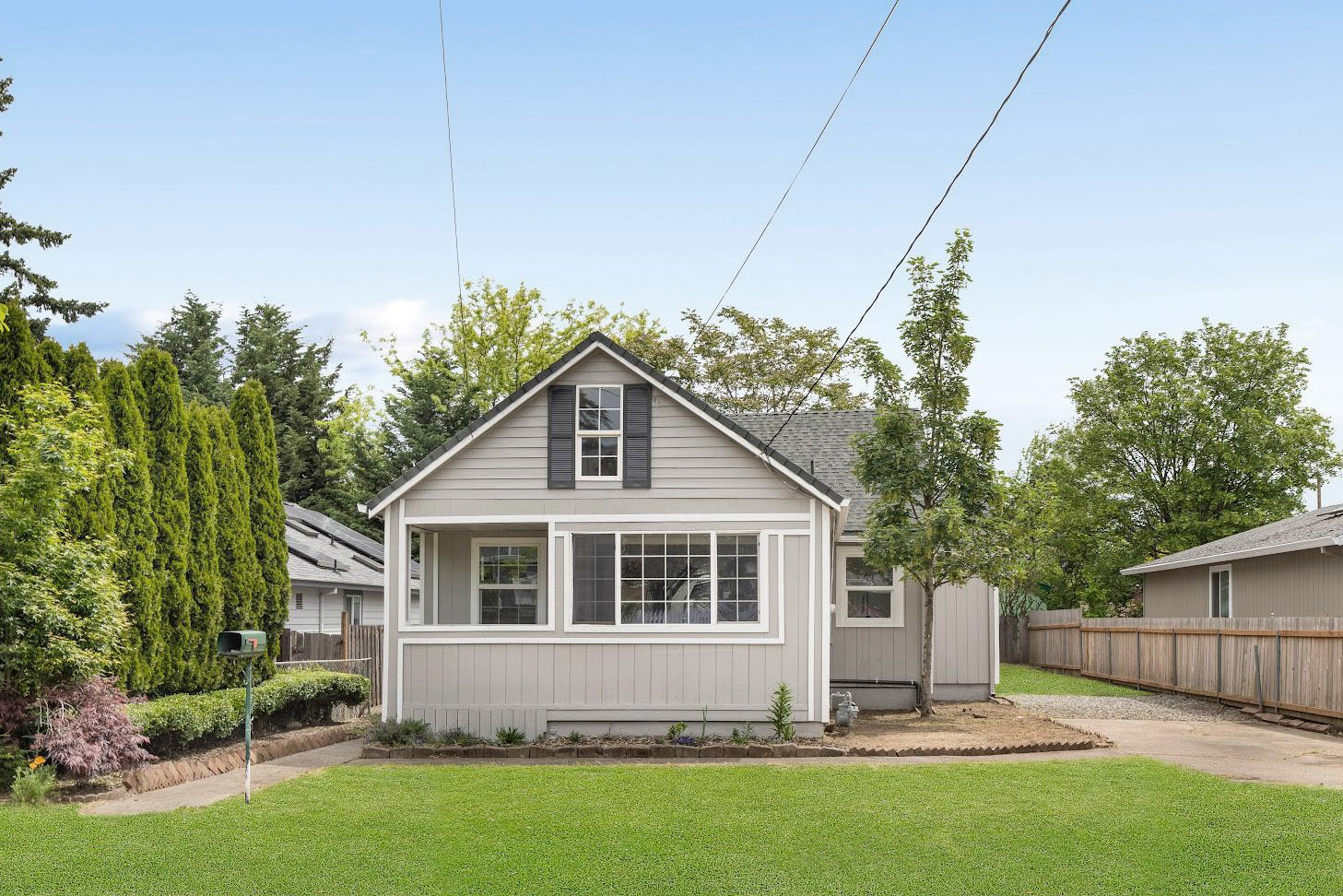
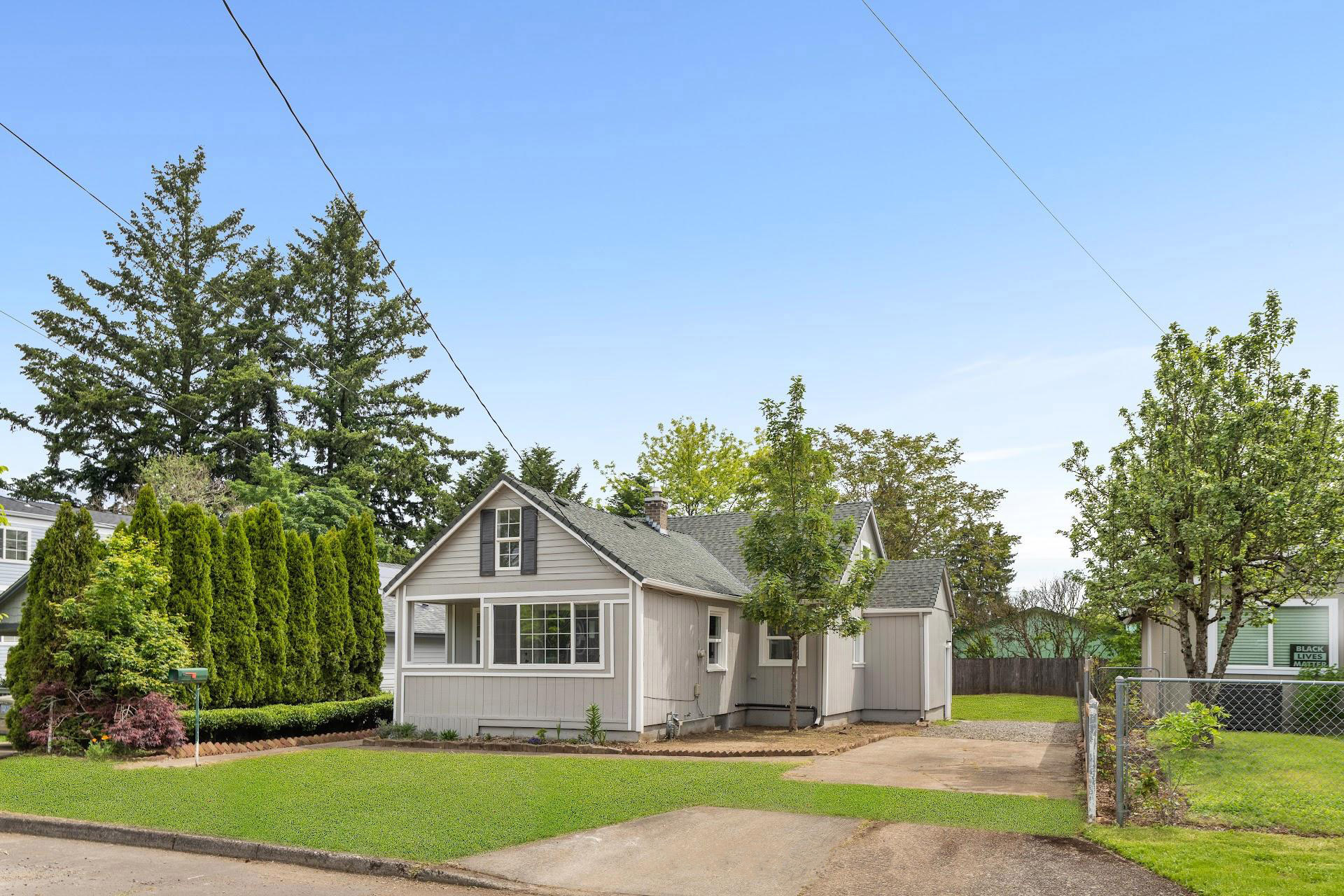
Then upon walking into the bungalow, Shelly and Keith were bothered by the low-hanging beams. It made the space feel closed off. New, natural-finished collar ties were then installed to create some height, add contrast, and emanate the warm atmosphere that the client wanted.
Meanwhile, right off the living space was a nook that begged for attention; the space was unused and neglected. So we recommended it to be a dedicated space for Shelly and Keith to work and study. Originally, the couple intended on using the second bedroom as their home office. They were thrilled to find out that they can actually use the second bedroom as their guest room! Their new office at the nook, although narrow, was just the right size for two desks to be placed side by side. It all turned out perfect.
Moving towards the galley kitchen, it has outdated yellow oak cabinets, laminated countertops, and with no hardware installed. To fit Shelly and Keith’s tight budget, we kept the original cabinets, rearranged them for better functionality, and painted them to light gray color. The color paired well with the natural butcher block countertops, neat-looking subway tiles, and the nostalgic antique brass hardware.
The bathrooms is another area that needs improvement: it lacked storage and had some odd spaces that were left unused. So we expanded the master bathroom to accommodate a larger vanity and added storage as well as a custom shelving in the bathroom downstairs. To finish things off, we painted the wall a calm sage green to give Shelly and Keith that relaxing ambience when using this intimate space.
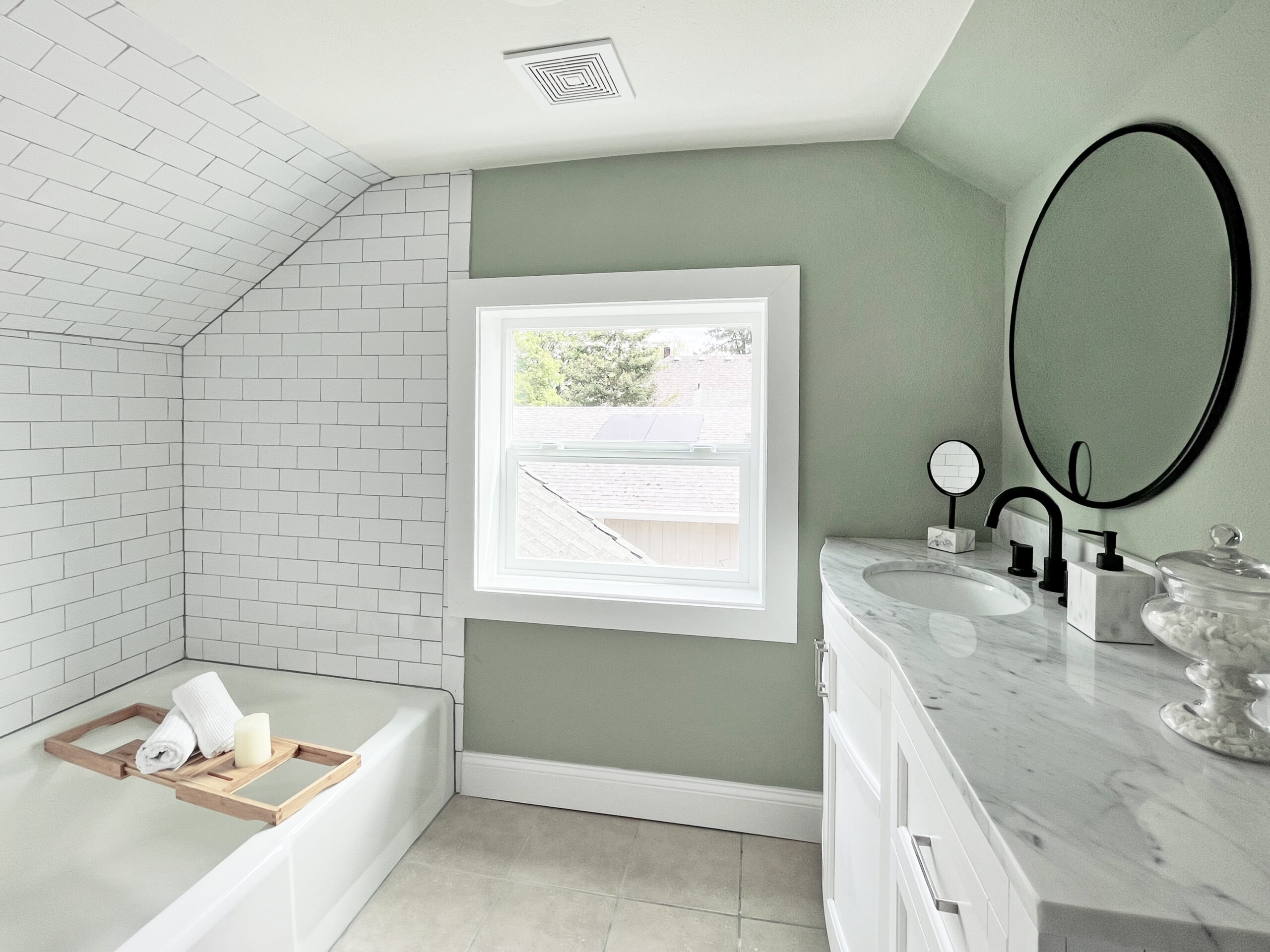
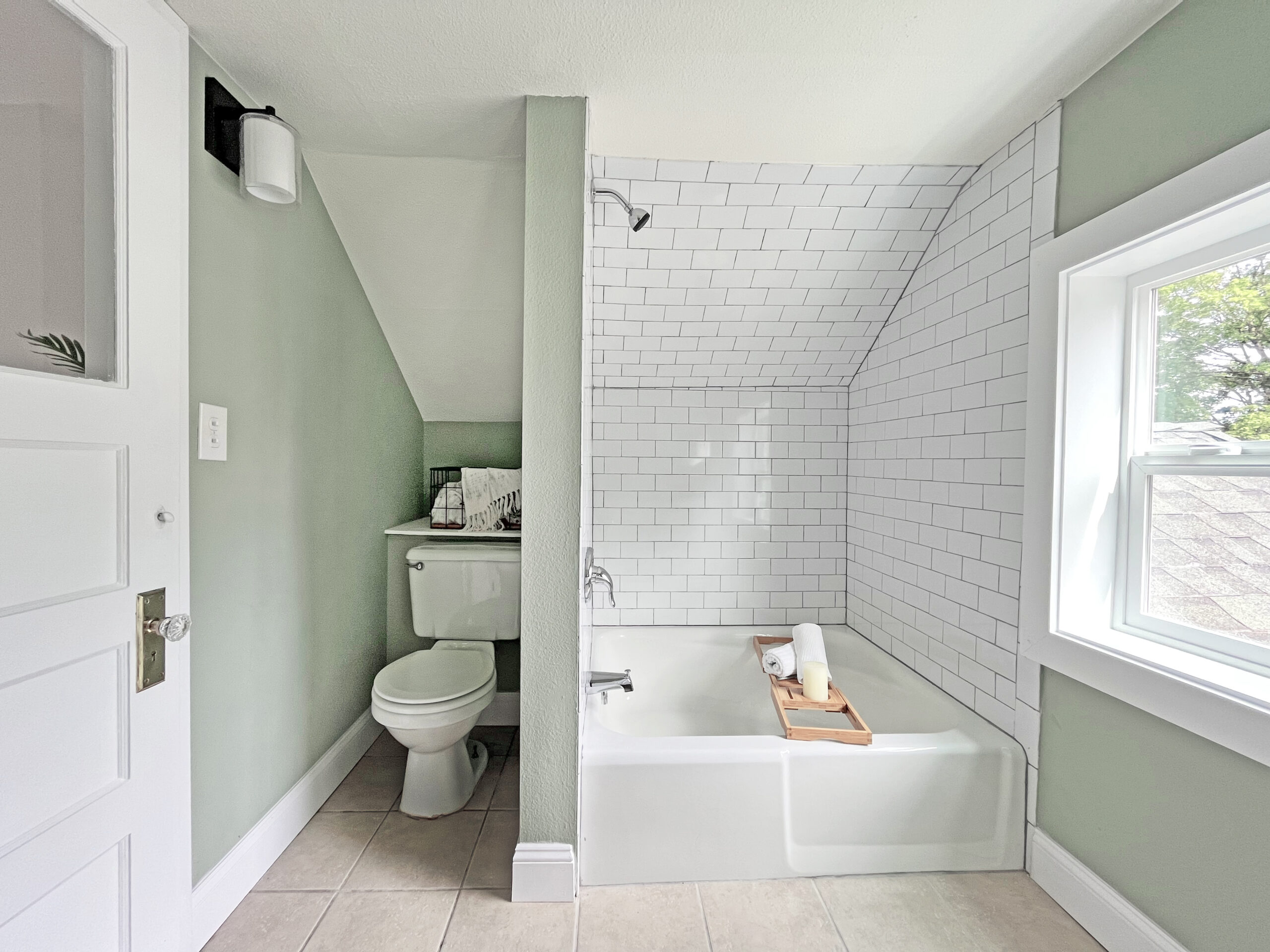
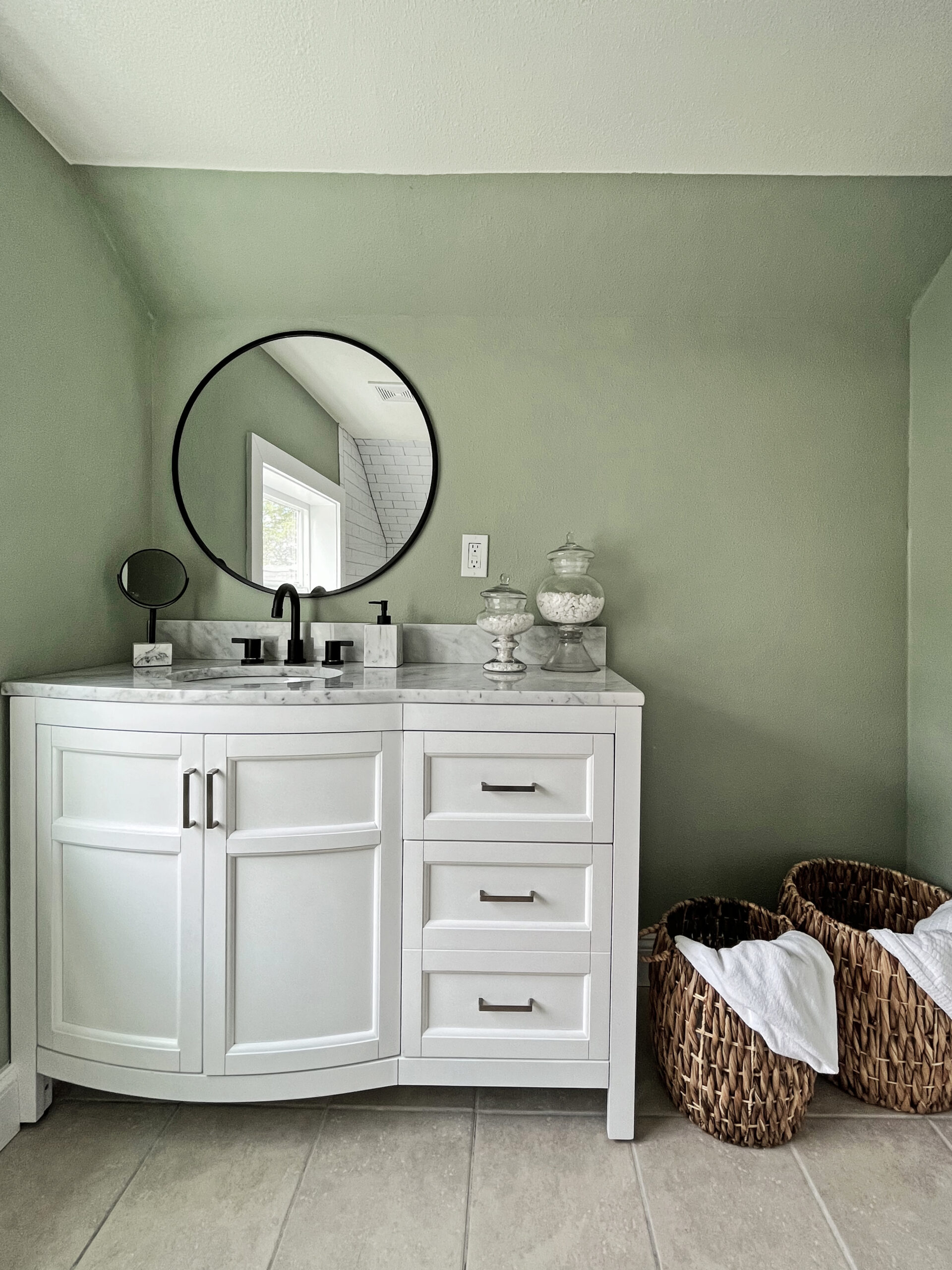

The young couple was pleasantly surprised at how we were able to transform their home under such a limited budget.
There is nothing more exciting than giving our clients the home they dreamed of.
At Studio Define, we believe your homes should rejuvenate you. Our highly personalized approach
and design style redefine what it means to have a space you can truly call your own.


